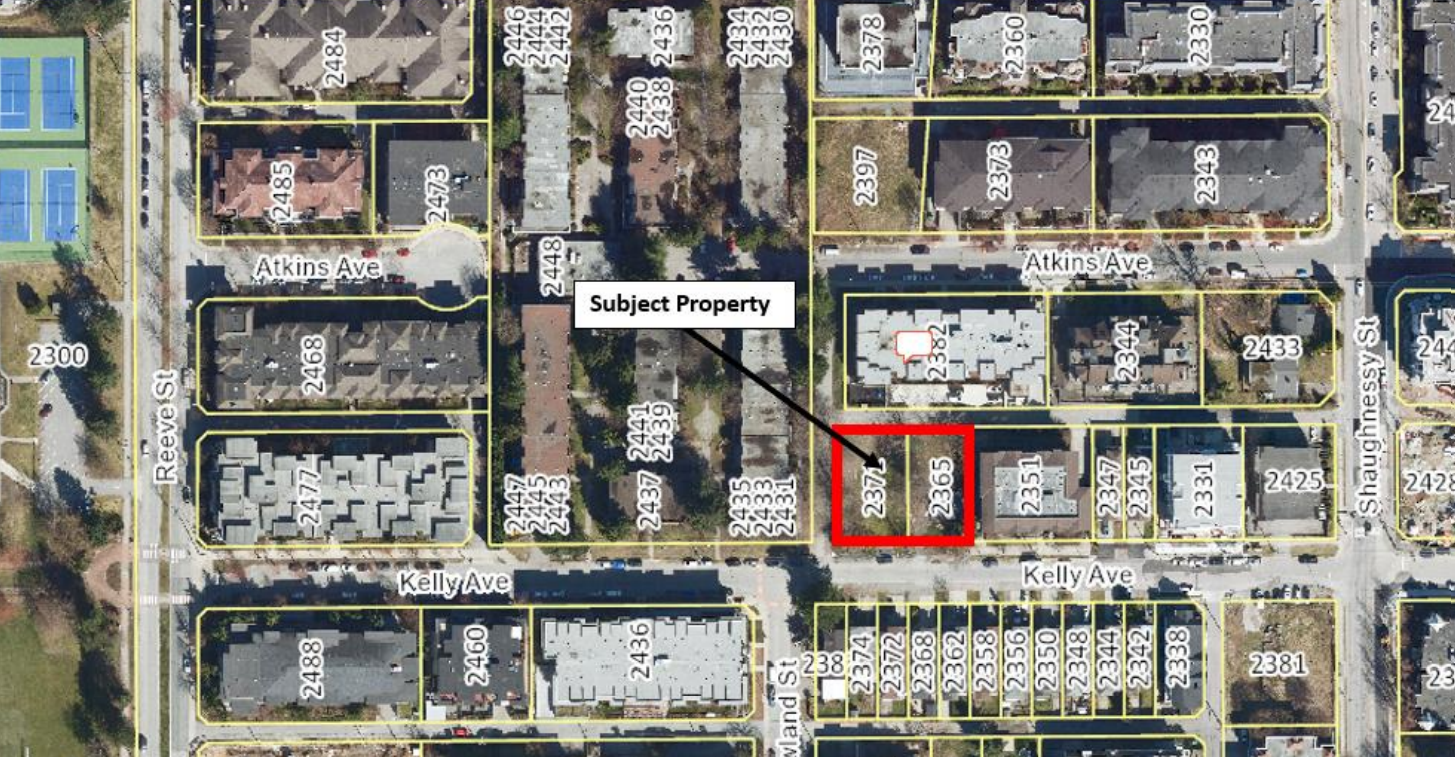A six-storey, 74-unit apartment designed for adults with intellectual or developmental disabilities is heading to Port Coquitlam council’s Committee of Council on June 24. The building is planned for two vacant lots at 2365 and 2371 Kelly Avenue, a block lined with low-rise apartments between Gates Park and the downtown commercial district.
BC Housing owns the land and is partnering with the New View Society, which will operate the residence and provide off-site supports to tenants while they live independently. The proposal calls for 59 studio suites, five one-bedroom units, and ten two-bedroom units, ranging in size from 36 square metres to 84 square metres.
Sign up for local news alerts from Tricity Local News.
All homes are designed for accessibility; five meet full wheelchair standards, and the rest are adaptable under the BC Building Code. Residents will share a lobby, meeting rooms, a multipurpose space, gym, laundry facilities and a south-facing rooftop terrace on the second floor. The project is being built to Step Code 4, one of the province’s highest energy-efficiency tiers.
Two variance requests
First, the developer wants to cut the required number of parking stalls from 74 to 18—twelve for tenants and six for visitors or staff—arguing that most residents will not drive. A shuttle service, secure bicycle storage, and a scooter parking room are intended to meet mobility needs. A housing agreement would also limit the number of tenant vehicles to 12.
Second, they are seeking relief from the city’s family-oriented housing rule, noting that the target demographic is single adults; the design still includes ten two-bedroom suites.
The 1,641-square-metre site is flat and fenced, but the project would require removing 15 trees, including one on city land. The landscape plan calls for 19 new trees—maple, beech, snowbell and lilac—along with more than 1,300 shrubs and perennials. Off-site obligations include widening Kelly Avenue by a metre, adding a three-metre multi-use path, upgrading drainage and street lighting, improving the adjoining lanes and undergrounding utilities.
City planners say the development meets Official Community Plan goals for affordable, diverse housing and exceeds environmental standards. They recommend issuing both the development permit and the variance permit once public notice has been given and the housing agreement is finalized.







Comments
NOTE: Tri-City Local News welcomes your opinions and comments. We do not allow personal attacks, offensive language or unsubstantiated allegations. We reserve the right to edit comments for length, style, legality and taste and reproduce them in print, electronic or otherwise. For further information, please contact the editor or publisher, or see our Terms and Conditions.